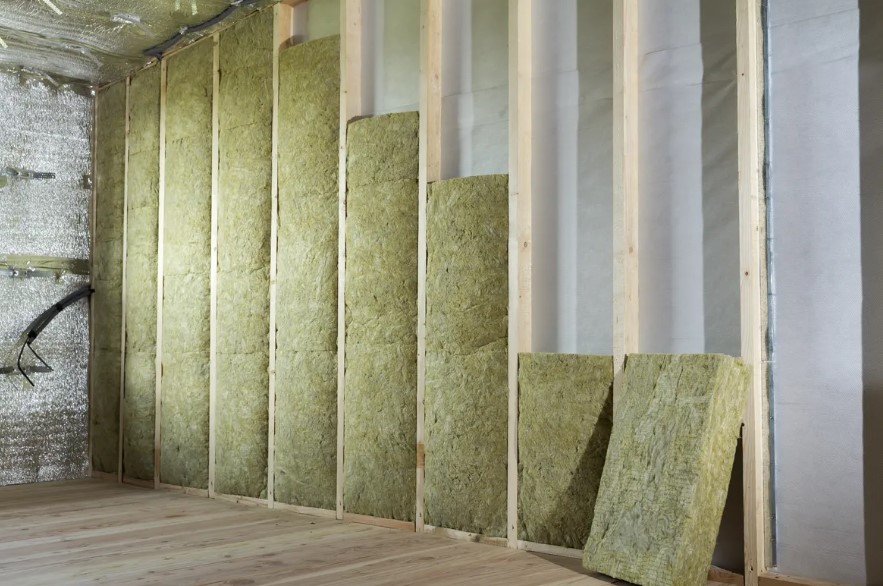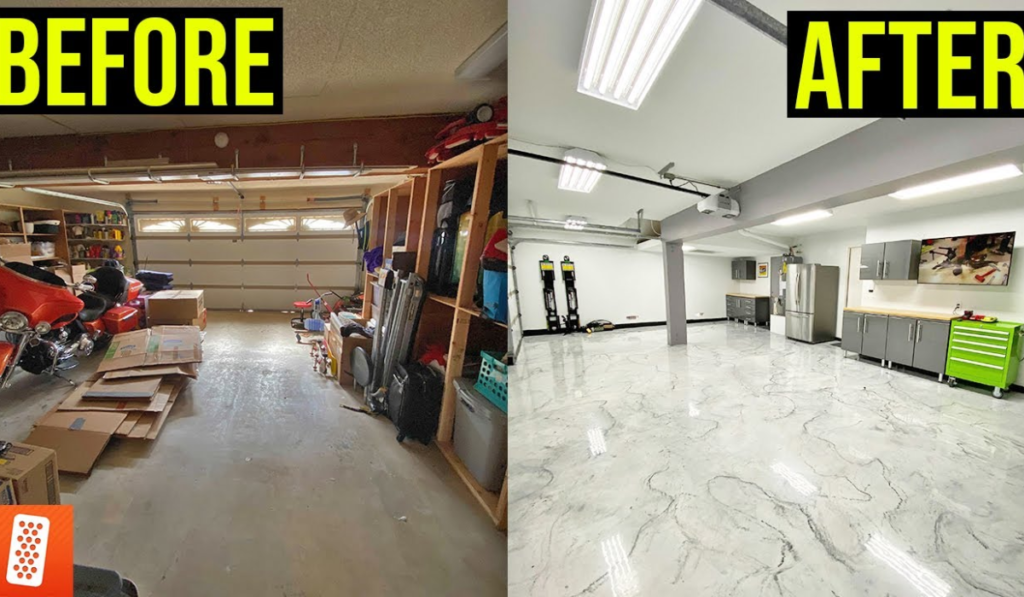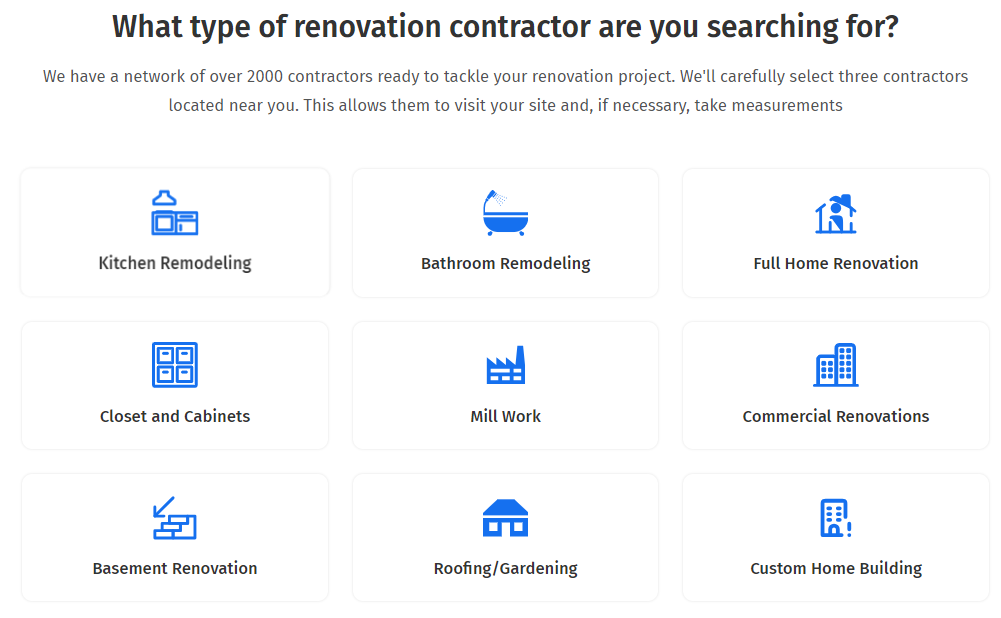Transforming your garage into a functional office space is an excellent way to utilize unused square footage and create a productive environment at home.
This guide will walk you through the process, including advice on insulation, DIY-friendly tasks, when to hire a contractor, popular layouts, and timeline estimates. By following these steps, you can turn your garage into a fantastic office that meets your professional needs.

Step-by-Step Guide to Garage Conversion
Step 1: Planning and Design
Key Considerations:
- Purpose and Functionality: Define the primary functions of your office. Will it be a space for computer work, meetings, or creative activities?
- Layout: Sketch a layout that includes essential elements like a desk, storage, lighting, and seating.
- Permits: Check with your local municipality to determine if you need any permits for converting a garage into a living space.
DIY Tasks:
- Design Layout: Use online design tools or software to plan the layout.
- Permit Research: Contact local authorities or research online to understand permit requirements.
Step 2: Insulating the Garage
Importance:
Proper insulation is crucial for making your garage a comfortable and energy-efficient office space.

Materials Needed:
- Insulation batts or rolls
- Rigid foam insulation boards
- Spray foam insulation
- Vapor barrier
Insulation Process:
- Wall Insulation: Install insulation batts or rolls between the wall studs. Use a vapor barrier to prevent moisture issues.
- Ceiling Insulation: If the garage has an exposed ceiling, install insulation between the rafters.
- Floor Insulation: Consider adding a subfloor with rigid foam insulation for added comfort.
- Garage Door Insulation: Insulate the garage door with rigid foam insulation boards or a specialized insulation kit.
DIY Tasks:
- Wall and Ceiling Insulation: Installing insulation batts and vapor barriers is a manageable DIY task.
- Garage Door Insulation: Follow manufacturer instructions to install an insulation kit.
Contractor Tasks:
- Spray Foam Insulation: Hiring a professional is recommended for spray foam insulation due to the specialized equipment and safety concerns.
Step 3: Electrical and Plumbing Work

Key Considerations:
- Electrical Outlets: Plan for sufficient electrical outlets for computers, printers, and other equipment.
- Lighting: Ensure adequate lighting, including task lighting and ambient lighting.
- HVAC: Decide if you need additional heating and cooling solutions, such as extending your HVAC system or installing a mini-split system.
DIY Tasks:
- Lighting Fixtures: Install simple lighting fixtures and replace light bulbs with energy-efficient options.
Contractor Tasks:
- Electrical Wiring: Hire a licensed electrician to handle any new wiring or outlet installations to ensure safety and code compliance.
- Plumbing: If adding a sink or bathroom, hire a plumber to manage the water supply and drainage.
Step 4: Flooring and Finishing Touches
Flooring Options:
- Carpet: Comfortable and warm, but can be challenging to keep clean.
- Laminate or Vinyl: Durable, easy to clean, and available in various styles.
- Epoxy Coating: Provides a durable, easy-to-clean surface suitable for high-traffic areas.
Finishing Touches:
- Paint: Choose light, neutral colors to create a bright and inviting space.
- Storage Solutions: Install shelves, cabinets, or storage units to keep the office organized.
- Furniture: Select ergonomic office furniture that fits your layout and needs.
DIY Tasks:
- Painting: Paint the walls and ceiling yourself for a cost-effective transformation.
- Flooring: Install laminate or vinyl flooring with basic DIY skills.
Contractor Tasks:
- Epoxy Coating: Consider hiring a professional for a high-quality epoxy floor installation.
Popular Layouts for Garage Offices
1. Traditional Office Layout:
- Desk and Chair: Central workspace with a comfortable chair.
- Storage: Shelves and cabinets along the walls for organization.
- Meeting Area: Small table and chairs for meetings or collaborative work.
2. Creative Studio Layout:
- Workbenches: Multiple workbenches for different projects.
- Open Space: Open floor plan for flexibility and movement.
- Inspiration Board: Large wall-mounted board for sketches and ideas.
3. Minimalist Layout:
- Simple Desk: Sleek desk with minimal accessories.
- Hidden Storage: Built-in storage solutions to keep the space clutter-free.
- Natural Light: Maximized use of natural light with large windows or skylights.
Timeline Estimates
Week 1:
- Days 1-2: Planning and obtaining necessary permits.
- Days 3-4: Insulating walls and ceiling.
- Days 5-7: Electrical and plumbing work (if needed).
Week 2:
- Days 8-9: Installing flooring.
- Days 10-11: Painting and finishing touches.
- Days 12-14: Setting up furniture and finalizing the layout.
Potential Hitches and How to Avoid Them
Common Issues:
- Permit Delays: Permit processing can take longer than expected.
- Material Delays: Late delivery of materials can stall the project.
- Unexpected Problems: Discovering issues like mold or structural damage during demolition.
Solutions:
- Plan Ahead: Apply for permits early and order materials well in advance.
- Contingency Plan: Have a backup plan and budget for unexpected issues.
- Professional Help: Hire professionals for complex tasks to avoid costly mistakes and delays.
How Homerenoquotes.com Can Help
Homerenoquotes.com is an excellent resource for homeowners looking to convert their garages into office spaces. The platform connects you with pre-vetted, reliable contractors who can handle various aspects of your remodel.

Here’s how it can streamline your project:
- Find Trusted Professionals: Access a network of experienced contractors, electricians, plumbers, and other professionals.
- Get Multiple Quotes: Receive multiple quotes to compare prices and services, ensuring you get the best deal.
- Read Reviews and Ratings: Make informed decisions based on reviews and ratings from other homeowners.
- Save Time: Eliminate the hassle of searching for and vetting contractors, allowing you to focus on other aspects of the remodel.
Conclusion
Transforming your garage into a fantastic office is a rewarding project that can enhance your productivity and home value. By following this guide, you can efficiently plan and execute your remodel, ensuring a comfortable and functional workspace.
Utilize resources like Homerenoquotes.com to connect with trusted professionals who can help bring your vision to life.
With proper planning and the right help, you can turn your garage into an office that meets all your needs in just two weeks or less.
Happy renovating!
