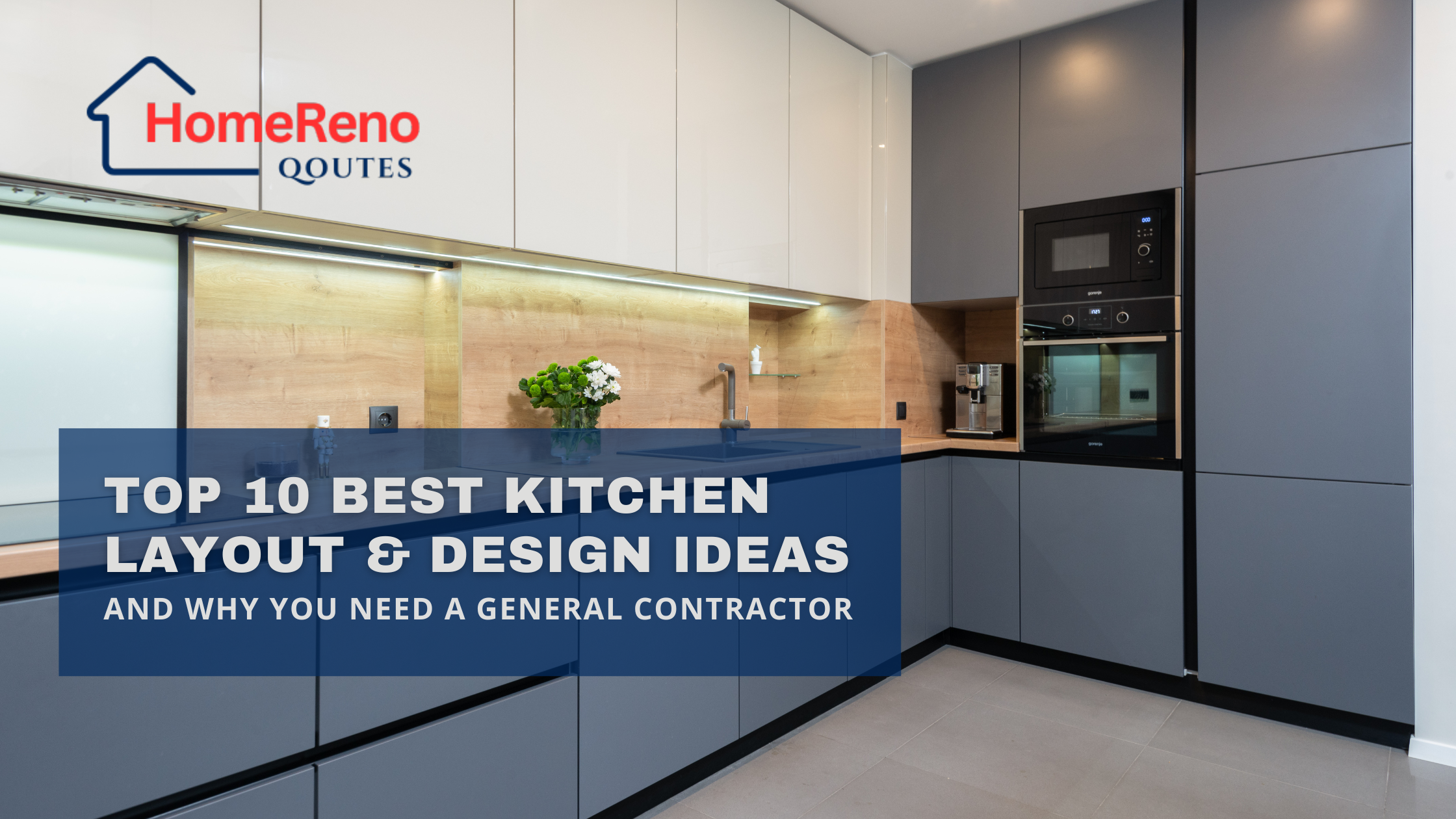Designing a kitchen is about more than just aesthetics—it’s about functionality, efficiency, and maximizing space. Whether you’re remodeling your existing kitchen or starting from scratch, here are the top 10 kitchen layouts and why hiring a general contractor is crucial for a successful build.
Top 10 Kitchen Layout & Design Ideas
1. Galley Kitchen
A galley kitchen features two parallel countertops with a walkway in between, making it ideal for smaller homes and condos.
- Best for: Small spaces, maximizing efficiency.
- Why hire a contractor? Precision is needed to ensure adequate space between counters and proper appliance placement.
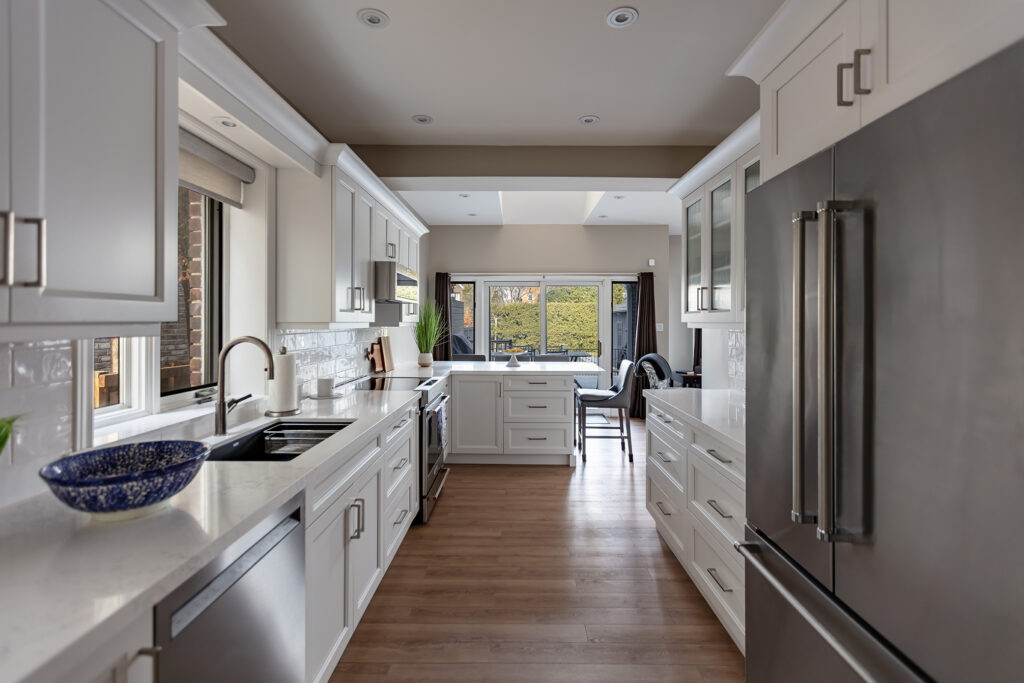
2. L-Shaped Kitchen
An L-shaped kitchen offers flexibility and an open feel, utilizing two perpendicular walls.
- Best for: Open floor plans and corner spaces.
- Why hire a contractor? Professionals can optimize storage, lighting, and appliance placement for a seamless design.

3. U-Shaped Kitchen
A U-shaped kitchen provides three walls of counter space, making it great for homeowners who love to cook.
- Best for: Homes with a larger footprint and those needing ample storage.
- Why hire a contractor? Proper spacing is critical to ensure good workflow and avoid a cramped feel.

4. Island Kitchen
A kitchen with an island adds extra workspace, storage, and a seating area for casual dining.
- Best for: Homes with open floor plans and families who entertain often.
- Why hire a contractor? A pro ensures the island is correctly sized and plumbed for sinks or appliances if needed.

5. Peninsula Kitchen
A peninsula kitchen is similar to an island kitchen but is connected to a wall, creating a U- or L-shape extension.
- Best for: Homes without enough space for a full island.
- Why hire a contractor? Proper layout planning prevents awkward spaces and enhances functionality.
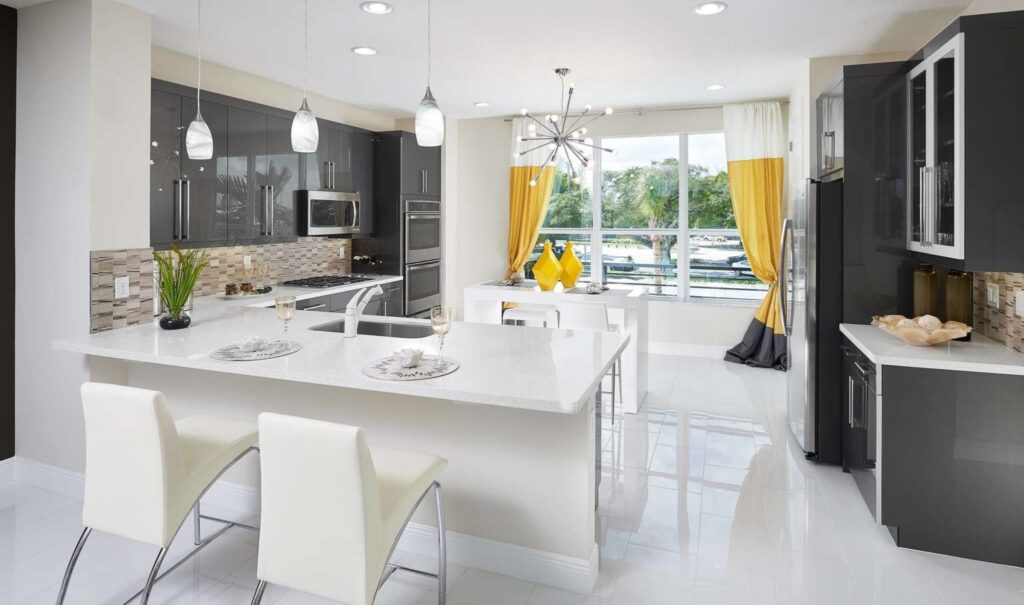
6. One-Wall Kitchen
A simple layout where all appliances and counters are placed against a single wall.
- Best for: Studio apartments, condos, and small homes.
- Why hire a contractor? To ensure efficient use of space and correct ventilation for appliances.

7. Open-Concept Kitchen
An open-concept kitchen blends into the living or dining area, creating a seamless flow between spaces.
- Best for: Modern homes and entertaining guests.
- Why hire a contractor? Structural modifications may be needed to remove walls and maintain building integrity.
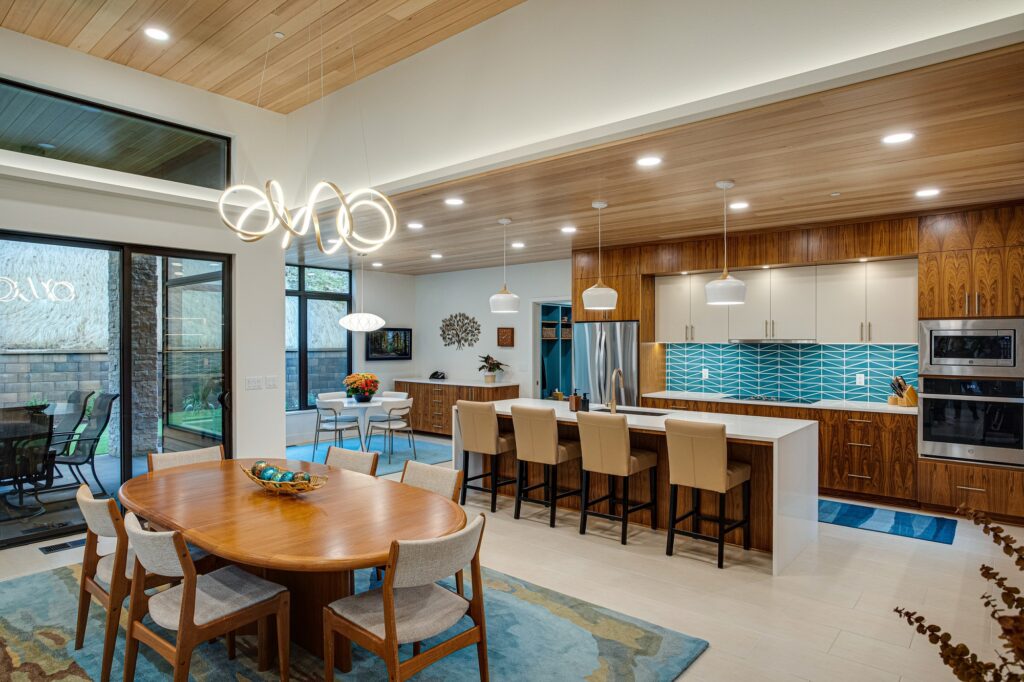
8. Two-Island Kitchen
For large kitchens, two islands offer double the workspace and seating.
- Best for: High-end kitchens, large families, and luxury homes.
- Why hire a contractor? Proper planning ensures functionality and maintains smooth traffic flow.

9. Farmhouse-Style Kitchen
A farmhouse kitchen incorporates rustic elements like wood beams, large sinks, and open shelving.
- Best for: Those who love a cozy, traditional kitchen feel.
- Why hire a contractor? Ensures proper installation of custom woodwork and vintage-inspired fixtures.
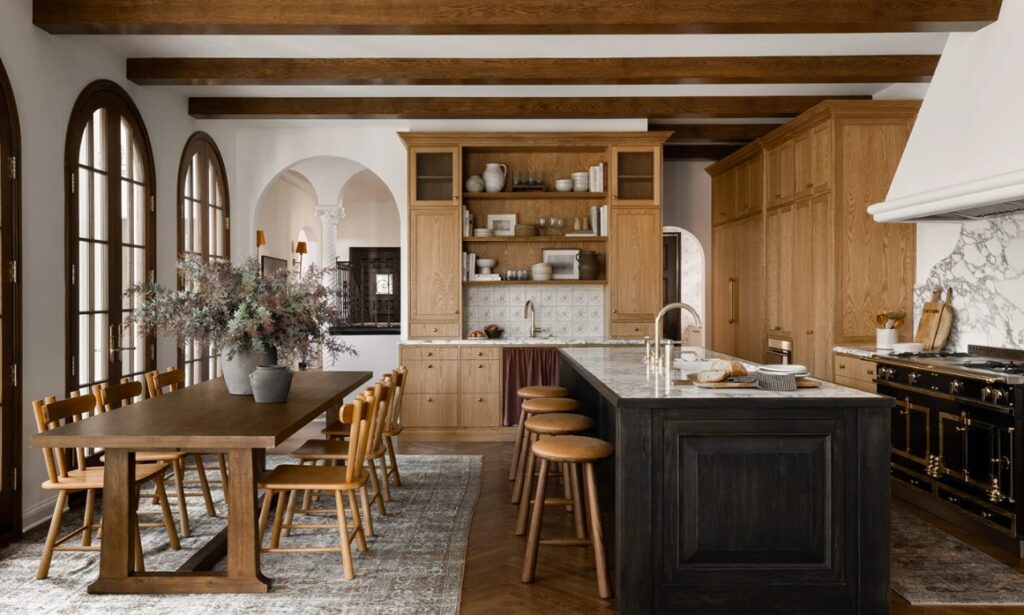
10. Smart Kitchen
A smart kitchen integrates modern technology, such as touchless faucets, voice-controlled appliances, and smart lighting.
- Best for: Tech-savvy homeowners who value convenience and energy efficiency.
- Why hire a contractor? Smart home integration requires expertise in wiring, Wi-Fi connectivity, and automation setup.
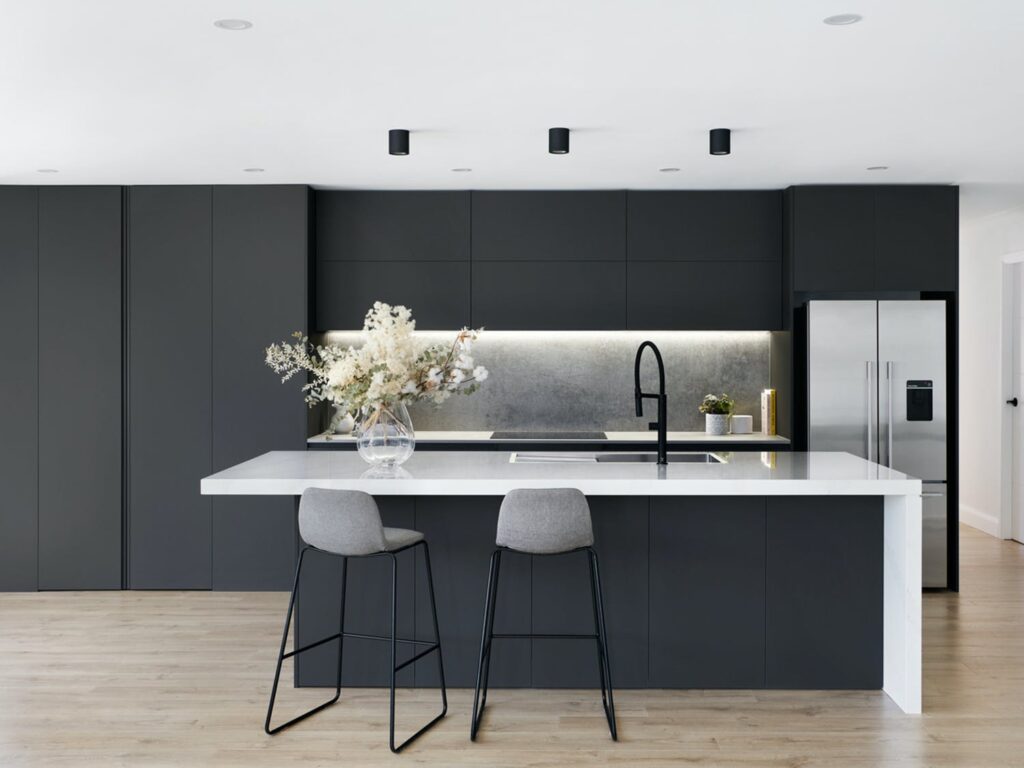
Why You Need a General Contractor for Kitchen Renovations
- Structural and Layout Planning – General contractors ensure your kitchen layout is optimized for efficiency and complies with building codes.
- Plumbing and Electrical Work – Professionals handle complex installations like gas lines, water lines, and electrical wiring safely.
- High-Quality Materials and Workmanship – Contractors have access to premium materials and experienced laborers.
- Time and Cost Efficiency – Hiring a contractor helps avoid costly mistakes and speeds up the renovation process.
- Permits and Inspections – A contractor will handle necessary permits and ensure your kitchen meets local regulations.
- Appliance and Cabinet Installation – Precision is required for proper installation to avoid damage and ensure longevity.
Final Thoughts
A well-designed kitchen enhances both the functionality and value of your home. Whether you prefer a sleek modern design, a cozy farmhouse style, or an open-concept layout, hiring a general contractor is essential for executing your vision with precision and efficiency. If you’re in Toronto, Edmonton, or Calgary, reach out to local professionals to make your dream kitchen a reality!

